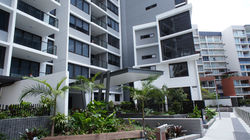 |  |  |
|---|---|---|
 |  |  |
 |  |  |
 |  |
click for full image
with NOEL ROBINSON ARCHITECTS
162 Unit Apartment Building for Hutchinson Builders (DC), Brisbane
Project Architect
2014 (first 6 months of construction)
Duties Performed:
-
Supervised in-house drafting team, using REVIT
-
Detail Resolution, including:
- Final structural & services coordination with professional team
- Final adjustments to joinery, and wet area finishes application -
Construction Supervision, including:
- Final Services Coordination
- Responding to RFI’s
- Reviewing and signing off of all shop drawings including precast concrete components, glazing, balustrading, shading devices & joinery
Pinnacle is a 16 story multi-residential building consisting of 14 terrace homes (duplex apartments), 143 one/two/three bedroom apartments and 5 penthouses. It also features a rooftop pool and gym, and ground floor cafe.
The building is constructed of in-situ cast reinforced concrete (floors, shafts and selected walls), precast concrete panels (load baring and non-load baring) and powdercoated aluminium window walls.
NRA TEAM: Bruce Clark (Director); Gary Dutton & Nuno Dias (Design Architects); Michelle Geddes (Interior Design); Chapman Leijenaar (”Project Architect”); Lucia Castro (Detail Design) & Darcy Shapcott (Drafting)
PROFESSIONAL TEAM: ARUP (Structural); Boone & Willard (Hydraulic); BSD (Electrical)
CONTRACTOR (DC): Hutchinson Builders
PHOTOS: Bruce Clark