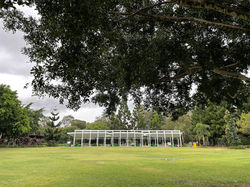 |  |  |
|---|---|---|
 |  |  |
 |  |  |
 |  |
click for full image
as collaboration partner to Open Architecture Studio
Picnic Shelters, Pine Rivers Park
for Moreton Bay Regional Council
Completed late 2021
Pine Rivers Park is situated on the banks of the South Pine River in Strathpine. The park offers many recreational facilities to the immediate community including playgrounds, sensory gardens, an outdoor cinema, sports playing fields and a visitor information centre.
In order to enhance the picnic facilities of the park, Moreton Bay Regional Council commissioned three picnic shelters, each consisting of two seating groupings with electric BBQ's and a sink, scattered along a clearing. A base design, consisting of three separate and very rudimentary awnings, was provided and Open Architecture Studio (Open) was commissioned to develop/improve the design and prepare tender documentation.
The design team proposed that the three separate structures be united into a more substantial pavilion that defines the edge of the clearing, provides a focal point to it, and separate it from the busy carpark. The pavilion clips onto the edge of the primary path that links all of the park components, thereby seamlessly integrating it with the whole.
The increased size of the singular pavilion not only enable it to accommodate larger groups and organised events, but also offers other use opportunities. It may host market stalls, serve as covered spectator stand to a friendly game of cricket, or form the backdrop to an open-air cinema.
The structure is slightly curved in plan, embracing the clearing. It is also slanted in section, opening up the defined internal spaces towards the clearing to its south, with its lower edge minimising northern sun ingress.
The structure consists of 15 standardised "ribs" from which a composite roof plane is suspended. Trellising spans across the top of the ribs, the intent being for vines to cover the structure entirely over time.
The roof plane is sculpted to still define the three double picnic zones required by the original Brief, with corresponding seating groupings below. Rather than organising the groupings in rigid duplicates, an undulating seating and benchtop ribbon (consisting of modular precast concrete and powdercoated aluminium elements) snakes its way through the structure, defining six groupings of various sizes and shapes, allowing varied use by varied group sizes.
The pavilion (and most of the facilities in its vicinity) is located within the flooding zone of the South Pine River. As a result the structure and all of its services are able to occasionally flood without damage. Materials were selected for their low maintenance and durability.
Services Provided:
-
Team mentorship
-
Design Development
-
Consultant Coordination
OAS TEAM: Chapman Leijenaar (Sr Collaboration Partner); Heinrich Olkers (Project Architect); Suzy Syme
PROFESSIONAL TEAM: Structural Engineer: EDGE Consulting Engineers; QS: Johnson & Cumming; Certifier: Buildit Group; Electrical Engineer: Property Technologies; Landscape Architect: Wild Studio; Civil engineer: EDGE Consulting Engineers
CONTRACTOR:
PHOTOGRAPHS: Chapman Leijenaar